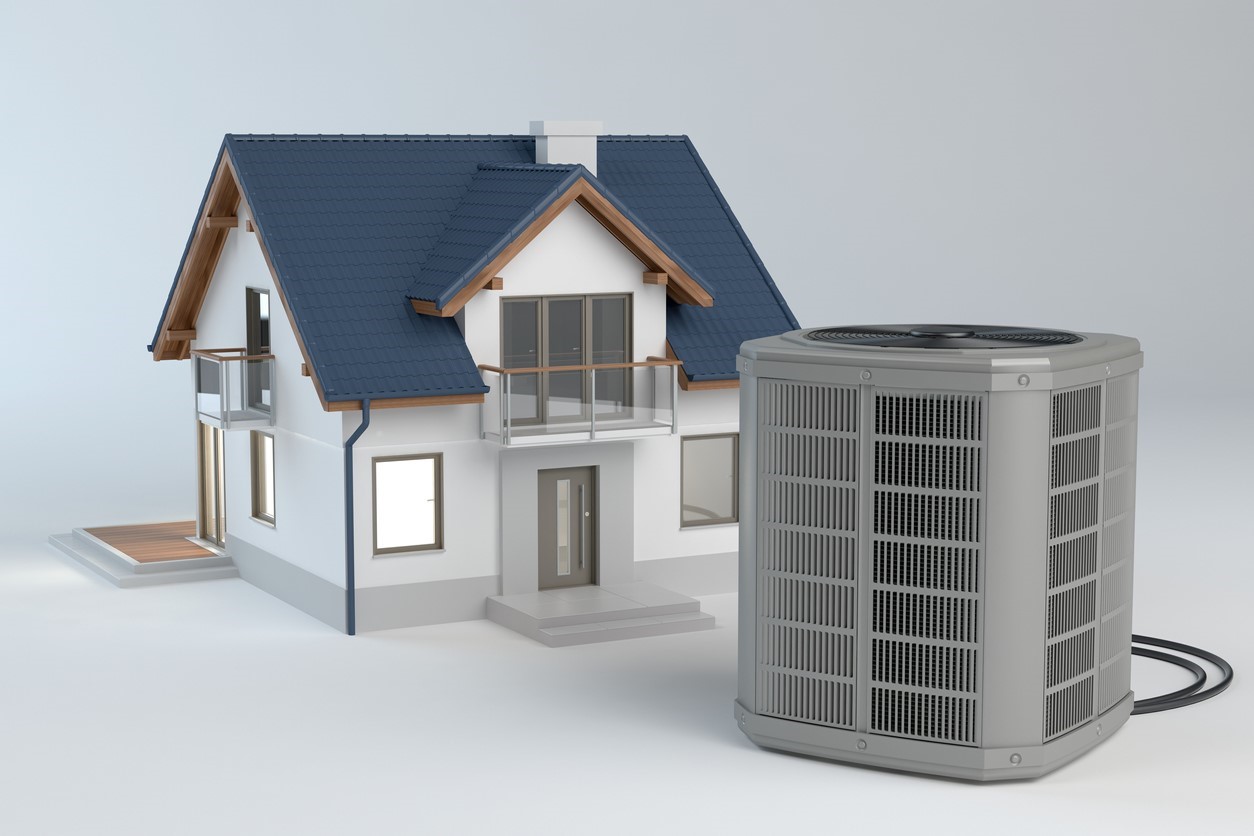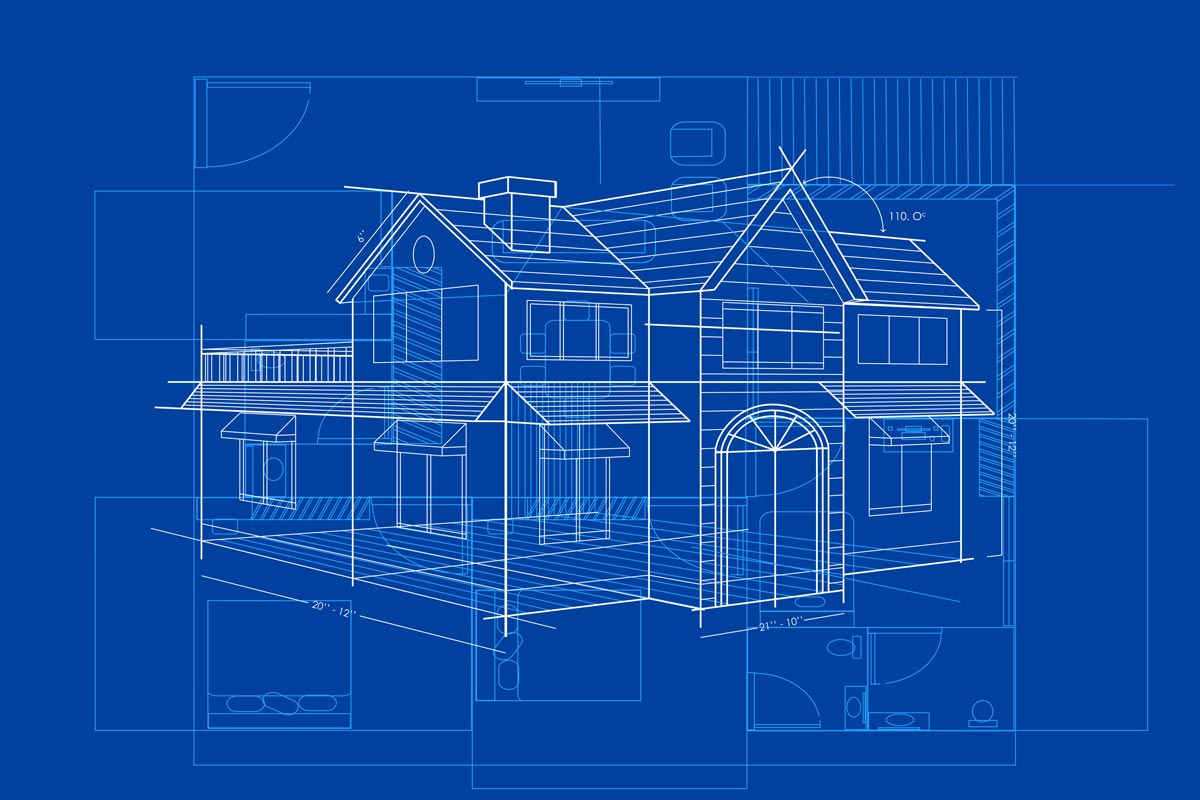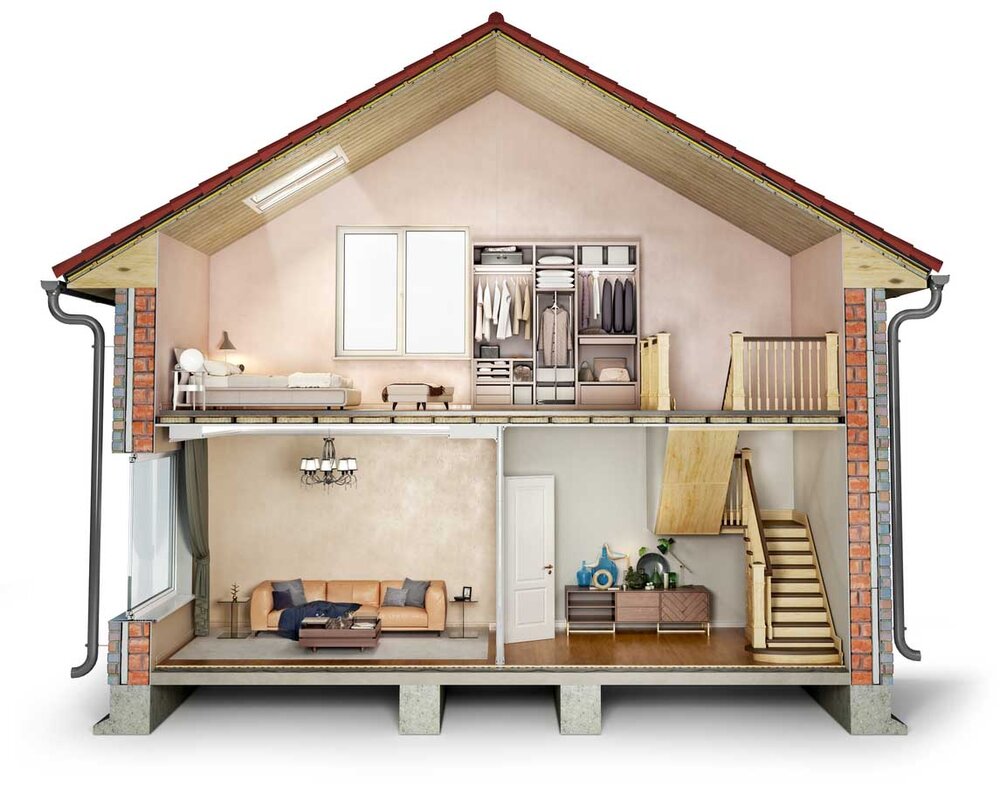Nine houses out of ten have a too-hot bedroom or a frigid basement. Walk around the house and you will find areas that are either too hot or too cold. Are you using an HVAC system that’s not optimal for your house? Or, maybe it’s high time to consider home air conditioning zoning!
What Is Home Air Conditioning Zoning?

Every season has an ideal thermostat temperature. But, isn’t it challenging to set the right thermostat when your house has both hot and cold spots?
The solution to this never-ending battle is a zoned HVAC system!
HVAC zoning (also known as zoned HVAC) is a heating and cooling system that divides your house into several zones, each controlled by its own thermostat. There is no central air system as it is separated into different zones to provide different comfort levels to each part of the house.
Previously, a central HVAC system was used to cool and control the temperature of the house, which meant that every area of the house had the same temperature. When this new HVAC system was introduced, conditioned air was distributed when and where you needed it, giving homeowners more control and customization over the temperature of their house. In addition, with this zoning system, it is possible to set different ideal temperatures for each part of the house.
How Does an HVAC Zoning System Work?

A residential HVAC zoning system requires the division of a house into two or more zones. Once the house has been divided into different zones, a thermostat can be installed within each zone. While the thermostats will control the zones, they will all be connected to a central control panel in the house.
The HVAC zoning will then operate by using dampers that are installed in the ductwork to regulate and deliver airflow to each part of the house. With a multi-zone ductless HVAC system, however, the dampers will be placed at the air outlet directly on each system.
The dampers will open and allow cool air to pass through when a zone needs airflow. As soon as the zone reaches the desired temperature, the dampers will close and stop the airflow. Automatic dampers, for example, consist of motors that will open and close the mechanism inside on their own. On the other hand, manual dampers require the homeowners’ assistance to open and close. The only reason why people opt for manual dampers is that it’s a cheaper option than automatic dampers.
When you are changing the temperature in a zone of the house, a message is automatically sent to the central control panel. When you increase the temperature, the control panel will “instruct” the heating system to turn on. When you decrease the temperature, the control panel will then tell the air conditioner it’s time to go to work. When a cooling or heating device is signaled to start, all the ducts connected with the specific zone will be opened while the ducts of the other zones will remain closed.
How Many Zones Do You Need?
 It’s important to hire the help of an HVAC professional if you want to determine how many zones you need in your house. For instance, when a house has vastly different temperatures downstairs and upstairs, a zone should be set for different sections of the house or for each room in the house. Alternatively, you can set one zone for each floor.
It’s important to hire the help of an HVAC professional if you want to determine how many zones you need in your house. For instance, when a house has vastly different temperatures downstairs and upstairs, a zone should be set for different sections of the house or for each room in the house. Alternatively, you can set one zone for each floor.
How to Control the Temperature in Each Zone?
HVAC zoning allows you to monitor and control the temperature of your house by setting and controlling the thermostat in each zone of the house. Thermostat control is, of course, based on your needs and preferences. If you like to sleep in a cool bedroom, you will drop the temperature. Or, if you like to have coffee in the morning in a warm kitchen, you will program the temperature accordingly.
With a zoned HVAC system, all you need to do is set the thermostat and let the HVAC system take care of the rest.
You Will Get Most Out of HVAC Zoning if You Have One or More of the Following:
- A multi-story house
- High ceilings
- A large floor plan
- Several large windows
- A basement
- A living space in the attic
- A room over the garage
- A sunroom

